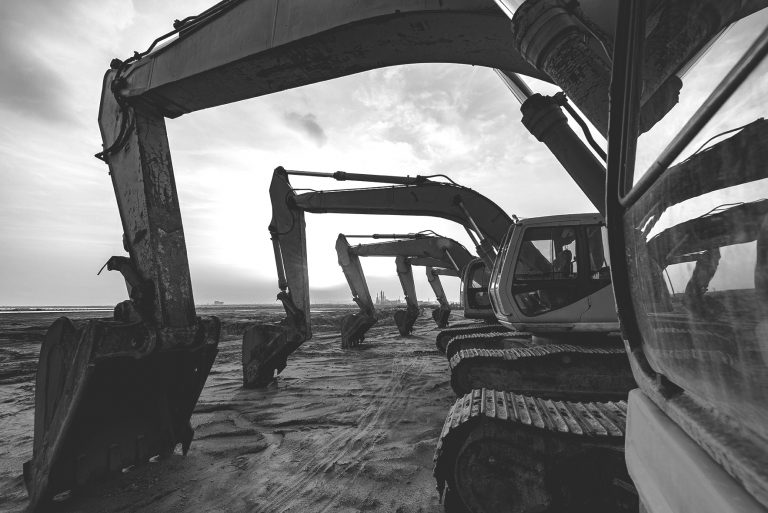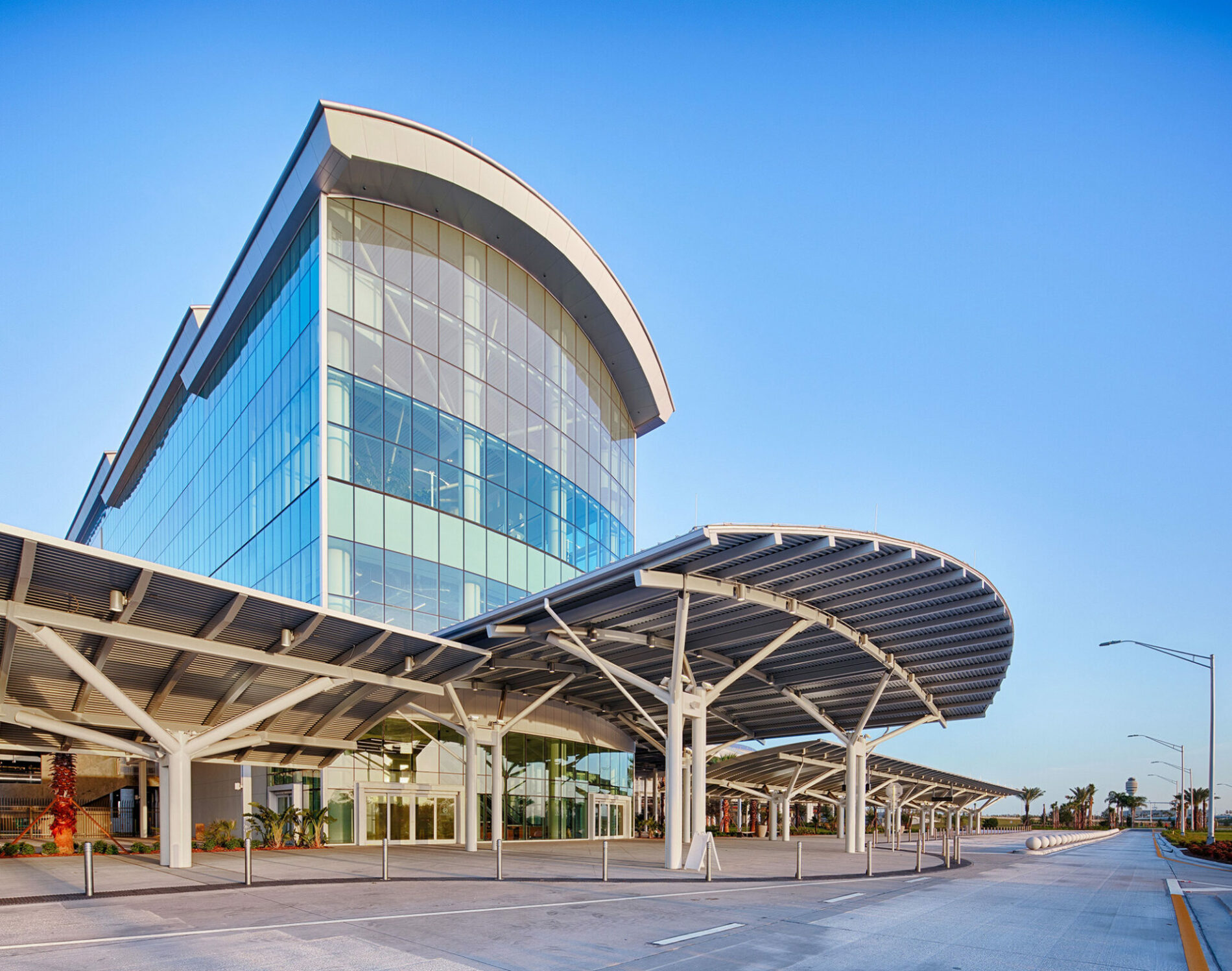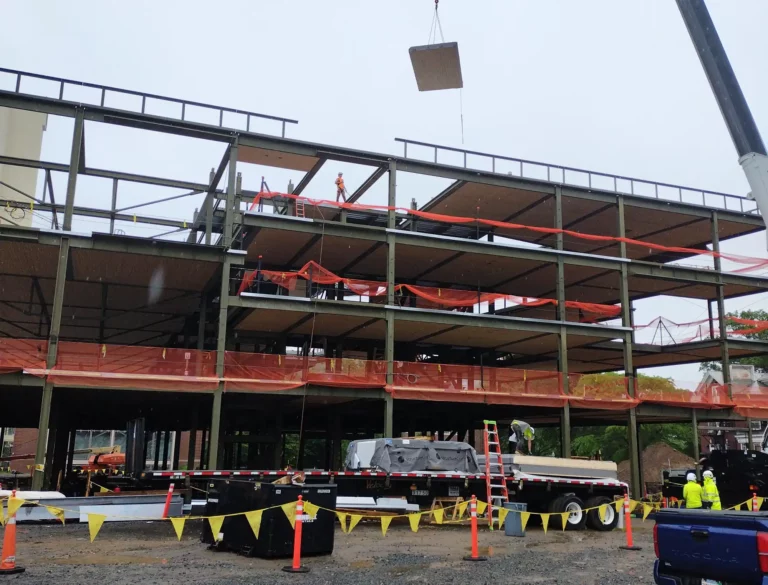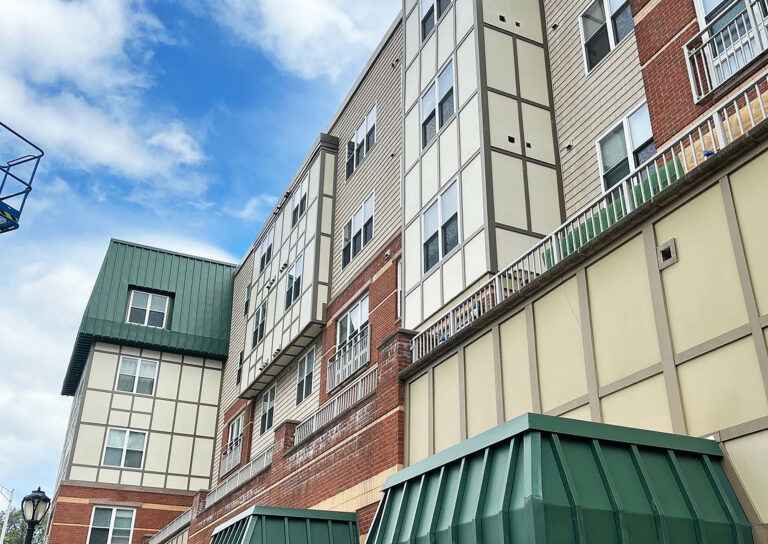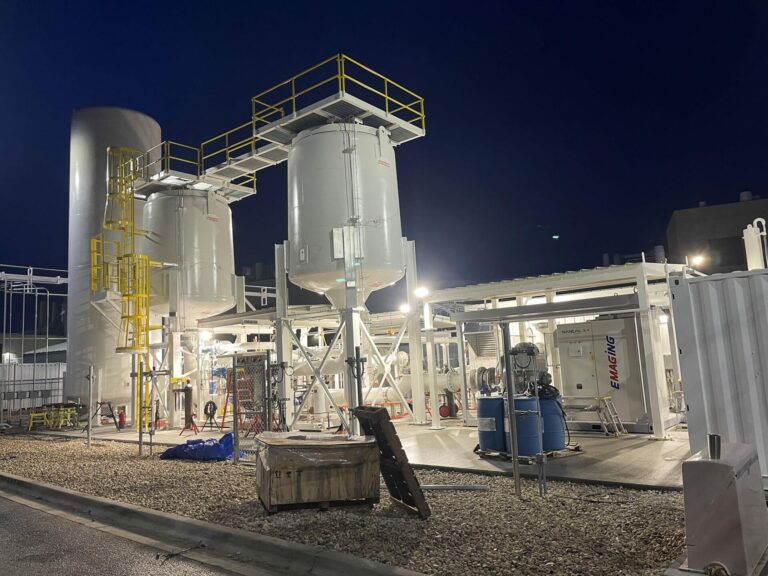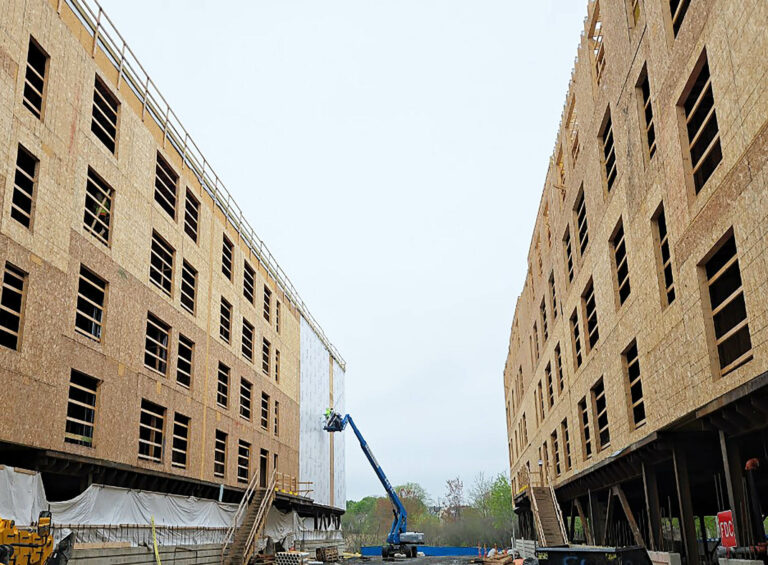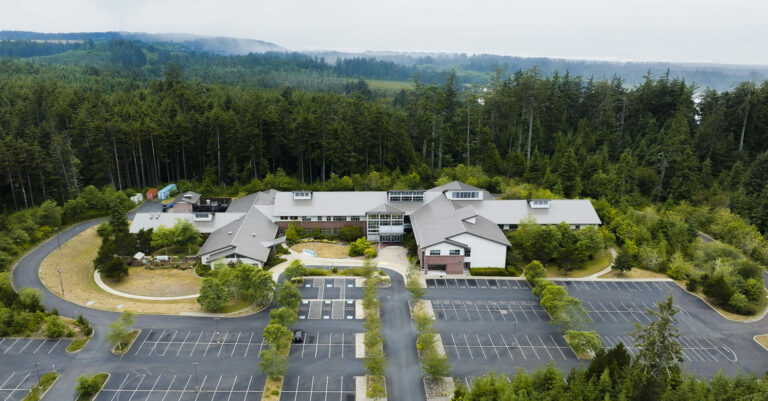Matern is dedicated to delivering exceptional results for government and public sector projects. And with over 40 years in business, the firm has amassed extensive experience, specialized expertise, and strategic reach across a diverse portfolio of state, municipal, and federal projects. With four Florida-based offices and licenses in nine states overall, Matern proudly provides engineer-consulting services throughout Florida, Alabama, Georgia, New Jersey, North Carolina, Pennsylvania, South Carolina, Tennessee, Texas, and Virginia, boasting cross-country reach and deep understanding of state-specific goals and requirements that make it the go-to choice for comprehensive solutions spanning mechanical, electrical, plumbing, fire protection, technology, commissioning, and energy disciplines.

What began as a modest electrical engineering firm has evolved into a comprehensive engineering powerhouse within the last four decades. Founded in 1984 by Douglas P. Matern, the company initially focused solely on electrical engineering, working on Orange County Public Schools, Litton Laser Systems, Martin Marietta, and the Interlachen Tennis Club. Significant milestones during this period included its first higher education project for UCF, involvement at the Kennedy Space Center Visitors Center, and its initial venture with Volusia County Schools.
By the late 1980s, Matern Professional Engineering began expanding into more government projects, including judicial centers, city halls, and jails, and took on its first major Disney project, the Yacht Club. It also started its long-term relationship with Orlando International Airport (OIA), securing its first project as a consultant there.
The 1990s marked a period of substantial growth and diversification. The firm continued securing hotel projects with Disney, including the Contemporary Hotel and Pop Century. It acquired a mechanical team, expanding its staff from 18 to 34 and enhancing its capabilities. This expansion led to significant growth in educational projects, resulting in multiple continuing service contracts with 13 county school boards in Florida and the creation of an Education Department. Matern also secured its first large prime project at OIA, the communication center, leading to numerous other projects and the formation of an Aviation Department.
Entering the 2000s, Matern opened a Fort Myers office to support reconstruction efforts on Sanibel and Captiva Islands after Hurricane Charley. The Fort Myers office remained active with additional contracts from Collier County Schools, Florida Gulf Coast University, and Charlotte County Government.
From 2011 to 2021, the firm opened a Tampa office to support commissioning and housing studies across multiple states and secured 27 continuing contracts in K-12, higher education, and government sectors. The Ft. Myers office continued to grow, expanding from two to eight employees, and gaining more clients. During this time, Matern obtained a GSA Contract for commissioning and energy work for the Federal Government, received its first federal jail and armory projects, and secured the largest contract in the company’s history for the Orlando International Airport Terminal C Project, a $3 billion expansion.
With a client-focused approach that understands unique challenges, budgets, and operational needs, Matern is no stranger to delivering solutions that balance immediate goals with long-term benefits and energy efficiency. The company spans industries, completing a wide range of aviation, healthcare, education, government, and commercial projects, handling everything from renovations to major developments. Key projects over the years include:
ORLANDO INTERNATIONAL AIRPORT SOUTH TERMINAL “C” COMPLEX
Matern Professional Engineering played a pivotal role in the development of the Automated People Mover (APM) and Intermodal Transit Facility (ITF) at Orlando International Airport’s Terminal C Complex. The project scope encompassed a 2,400-car parking garage, a new APM station, renovations to the North Terminal APM station, completion of the APM guideway structure to the South Terminal, and modifications to guideway structures for Airsides 1 and 3. It also included roadways, bridges, site work, a new ITF, and associated infrastructure. The facility featured a multi-story building with a 106,000-square-foot mezzanine, constructed with a combination of concrete columns on pilings and steel beams, girders, and long-span trusses.
Key aspects of the mechanical design included chilled water single-zone VAV packaged air-handling units providing up to 30,000 CFM of supply air each. A dedicated 12,000 CFM air-handling unit conditioned the all-glass “sky bridge” connecting the garage to the APM. The project was fully designed in Revit and coordinated through Navisworks to detect and resolve clashes before construction. The parking garage included chilled water air-handling units for the elevator lobbies and multiple dedicated mini-split systems for electrical and IT rooms. The APM and ITF shared a main four-story concourse, and the entire building was served by a dedicated smoke control system monitored by the fire alarm system.
For Phase 1X, Matern was selected as the Electrical Engineer Major Sub-consultant for the new Terminal C, located adjacent to the Phase 1 APM Complex. This world-class terminal includes a 16-gate airside terminal and a landside terminal with secure and non-secure areas. The project scope included lighting and power design for the airside, landside, ground transportation/connector facility, a central receiving facility, a new central energy plant, a new medium voltage generator plant, a GSE area, and an expansion of the existing parking garage.
Close coordination with the Greater Orlando Aviation Authority’s departments and concurrent projects was essential. The buildings were designed with future expansion in mind, ensuring a smoother transition into Phases 2 and 3. The scope also included comprehensive electrical utility planning for OUC circuits, OUC loops, switchyards, and the 15KV emergency system, with considerations for future phases to ensure both adequacy and constructability.
This project was successful due to meticulous planning, advanced design technologies, and effective collaboration with multiple stakeholders. Matern’s expertise in engineering consulting and design coordination played a crucial role in delivering a state-of-the-art facility capable of meeting current and future demands.
BRIGHTLINE TRANSFER STATION AND VEHICLE MAINTENANCE FACILITY
Matern was selected as the Electrical Engineer for the Brightline Transfer station within the MCO Terminal C Intermodal Transfer Facility and the vehicle maintenance facility for the Brightline trains. Brightline &39 Orlando station will connect over six million guests between Central and South Florida with modern, eco-friendly hospitality-driven travel. The 154,500 SF Vehicle
Maintenance Facility is the most advanced full maintenance train facility in the region, capable of servicing 16 trains daily.
Maintenance capabilities include light and heavy maintenance requirements. This pre-engineered metal building provides maintenance for the trains, supporting administration space, maintenance pits, a loading dock, parts storage, a machine shop, a drop table, a wheel truer, a train wash, a sanding system, and a fuel depot. Located on 62 acres south of Orlando International Airport, the site extends the length of more than two football fields. Some highlights of the maintenance facility include:
- 12,275 SF on-site train wash that can accommodate three 10-car trains an hour and reuses 80% of the water from each wash
- 30-ton overhead crane will be used to service trains and remove 30,000-pound main locomotive engines and moving components within the shop
- 7 miles of maintenance and storage track will service 10 trains daily
- 80,000-gallon biodiesel fuel farm
THE VILLAGES K-8 SCHOOL, HIGH SCHOOL & SPORTS COMPLEX
Matern Professional Engineering collaborated with SchenkelShultz Architecture to deliver mechanical, electrical, plumbing, fire protection, low voltage, and security systems engineering for The Villages Charter School Campus Expansion in Sumterville, Florida. This ambitious project includes a new K-8 school, a high school, and the Mark G. Morse Sports Complex, situated in the heart of the Middleton community. The facility aims to redefine 21st-century learning and collaboration with advanced educational and athletic programs.
The sports complex features a 6,500-seat football stadium, various concessions and field houses, an 8-story media tower, locker rooms, athletic training offices, an Olympic-sized pool, baseball and softball complexes, basketball courts, sand volleyball courts, a soccer stadium, multiple practice fields, tennis courts, and a golf education and simulation building. It also includes a tournament gymnasium and an auxiliary gymnasium, accommodating up to 4,100 occupants, positioning it as a prime destination for national high school sports and various athletic events.
The Tracy Performing Arts Center is a versatile venue designed for up to 1,000 occupants, hosting programs in band, vocal, ensemble, drama, dance, art, and more. It is equipped to support both student performances and external theater groups, providing a professional platform for students.
The campus also boasts a state-of-the-art cafeteria and culinary arts building with two full-size kitchens, offering real-world training for students. The academic wings, comprising two main 2-story buildings, support diverse programs such as business, vocational training, CAD, 3D printing, graphics, computer programming, HVAC and electrical training, and science labs. Collaborative spaces throughout the campus foster student interaction and engagement.
Matern’s engineering design emphasized flexibility, allowing for dynamic use of space and varying occupancy needs. Visible MEP equipment and devices serve as educational tools, while sustainable dashboards across the campus highlight the infrastructure’s efficiency. The buildings feature long structural spans and open floor plans, creatively designed with acoustical and engineered components to support diverse activities.
The project’s success is attributed to its comprehensive and innovative design, addressing educational, athletic, and collaborative needs. The facility’s advanced infrastructure and flexible design ensure it meets the demands of modern education and community engagement, making it a cornerstone of The Villages community.
HERITAGE BAY GOVERNMENT CENTER
The Heritage Bay Government Services Center is a state-of-the-art facility designed to streamline government services for Collier County residents. This center consolidates multiple government offices, including the Tax Collector, Clerk of Courts, Property Appraiser, Supervisor of Elections, and the Growth Management Community Development Department. It offers a comprehensive range of services such as building permits, veteran services, early voting, court records, utility payments, driver and boating licenses, marriage licenses, concealed weapon permits, hunting and fishing licenses, and property and business tax payments.
Key features include a driver-test room equipped with 16 computers, surveillance cameras, an observation room, and an isolated driving test area. The facility also boasts a large, flexible public meeting space that can be used for meetings, satellite offices for government officials, voting, or county training. The meeting rooms are equipped with advanced audio-visual systems and window shades controlled at the push of a button. Public kiosks and a QR code system enhance convenience for visitors.
The building incorporates high green-design standards, new energy codes, and best practices, making it one of the county’s most efficient structures. It features intelligent lighting and energy management systems, a full backup generator, and a centralized battery backup system. Designed to withstand 180-mph winds, the center can reopen the day after a major hurricane, ensuring continuity of essential services. Hurricane impact windows provide optimal daylighting, while motion sensors manage lighting efficiency.
ADA compliance is a priority, with service counters and permit counters at wheelchair height and quiet rooms for sensitive conversations. Matern Professional Engineering provided mechanical, electrical, fire protection, plumbing, and technology engineering for the facility. The building utilizes an HVAC chiller system that cools and retains water for energy and cost efficiency, and the IT control room is protected by a dry fire-suppression system.
The successful implementation of this project demonstrates a commitment to efficiency, sustainability, and accessibility, ensuring the Heritage Bay Government Services Center will serve the community effectively for years to come.
Long-term partnership is the throughline at Matern, holding the company together and contributing to its 40 years in business. From employees to clients, people tend to come to Matern and stay put, empowered by a personalized approach that embraces collaboration, solutions, and project success. The proof is in the numbers, like the continuing contract with Volusia County Schools, 38 years and counting, nearly as long as the company has been operational. Employees too, are in it for the long haul. Adrian Bausch, Senior Vice President and Director of Engineering has been with the company for 30 years. The global COVID-19 pandemic triggered a mass exodus of employees across all industries, referred to as The Great Resignation, but Matern experienced very little attrition during that time. People come to Matern for the engineering services and/or the career opportunity and stay for the core values that preach respect, ethics, integrity and accountability, diversity, innovation, and a growth mindset.
In keeping with this goal to create a community that truly believes in the company’s mission and wants to see it through for as long as possible, Matern officially became an Employee Owned (ESOP) engineering firm in 2024. Now, all 70 employees share in the ongoing success of the firm, which has already made a tremendous impact on satisfaction and overall corporate culture.
“Our aim is to be your trusted long-term engineering partner,” says Doug Matern, Founder and CEO.
“When I set out to create Matern Professional Engineering back in 1984, I had the vision to be the firm everyone wanted to work with. We have been truly blessed to have many repeat clients who trust in our ability. It makes me proud to see the difference we make in the communities we live in.”
“When I set out to create Matern Professional Engineering back in 1984, I had the vision to be the firm everyone wanted to work with. We have been truly blessed to have many repeat clients who trust in our ability. It makes me proud to see the difference we make in the communities we live in.”
Interested in partnering with Matern Professional Engineering? Request more information here.




